 Open Architecture Network this year called the architects and designers from around the world to involve with real schools, students and teachers and improve the design of their classrooms. This competition was a major success if we look at the number of submissions and the diversity of them. The encouraged involvement of students and teachers with the designers seem to be a real breakthrough in the way we think of designing a classroom today.
Open Architecture Network this year called the architects and designers from around the world to involve with real schools, students and teachers and improve the design of their classrooms. This competition was a major success if we look at the number of submissions and the diversity of them. The encouraged involvement of students and teachers with the designers seem to be a real breakthrough in the way we think of designing a classroom today.Here are the images and other details of the eight finalist designs:
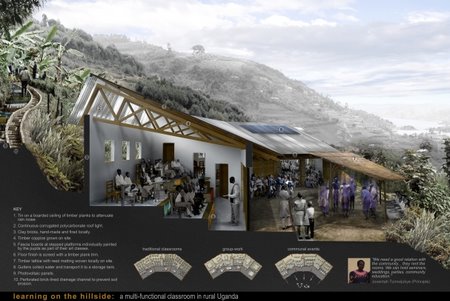
Project: Adaptable Hillside Classrooms
Design Team: Feilden Clegg Bradley Studios & Architecture for Humanity UK
Engineering Team: Buro Happold
Partner/ Location: Bunyonyi Community School, Kabale, Uganda
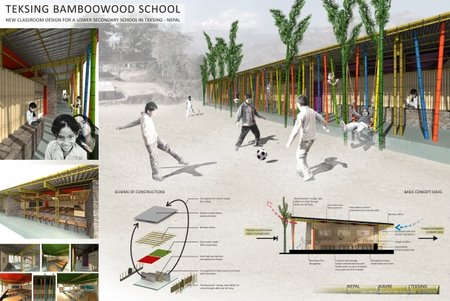
Project: Bamboowood School
Design Team: Petr Kostner, Martina Sobotková and Soňa Huberová, Czech Republic
Partner/ Location: Antarastriya Yuba Barsa Lower Secondary School, Lakhanpur - Teksing, Kavre, Nepal
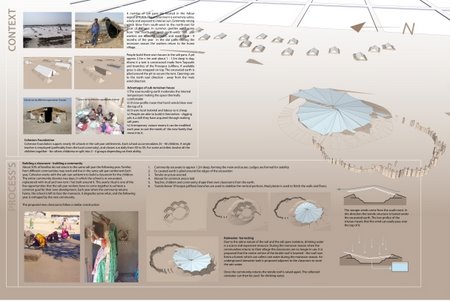
Project: Classroom for the saltpan community, Cohesion Foundation
Design Team: Rajesh Kapoor, Prashant Solanky, Bharat Karamchandani and Kiran Vaghela, Gujarat, India
Partner/Location: Cohesion Foundation, Kutch, Gujarat, India
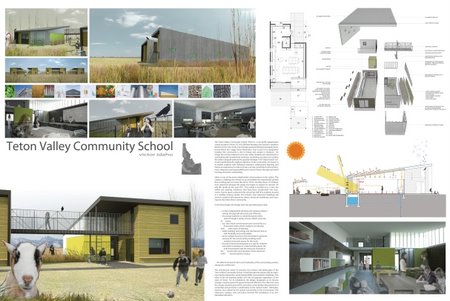
Project: Teton Valley Community School
Design team: Section Eight Design, Idaho, United States
Partner/ Location: Teton Valley Community School, Victor, Idaho, United States
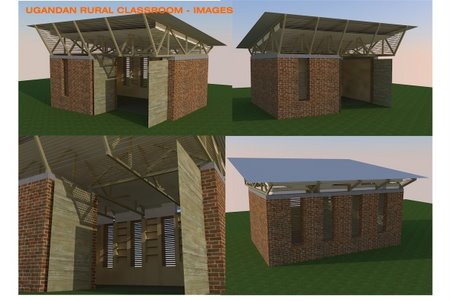
Project: A Sustainable Community Classroom
Design Team: Gifford, London, UK
Partner/ Location: Building Tomorrow, Uganda
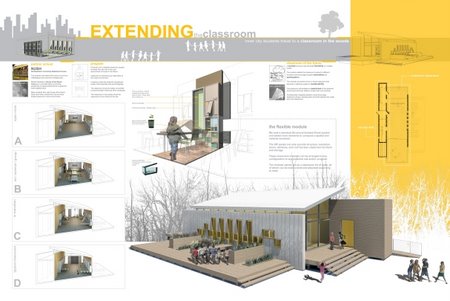
Project: House In The Wood
Design team: Built Form, LLC / Northwestern University Settlement House, Chicago, IL, United States
Partner/Location: House In The Wood and Rowe Elementary School, Delavan, Wisconsin, United States
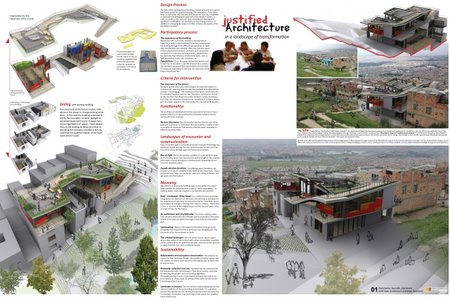
Project: Justified Architecture in a Landscape of Transformation
Design Team: Arquitectura Justa - Wolfgang Timmer, Fabiola Uribe, T. Luke Young, Bogota, Colombia
Partner/ Location: Corporación Educativa y Social Waldorf, Ciudad Bolívar, Bogota
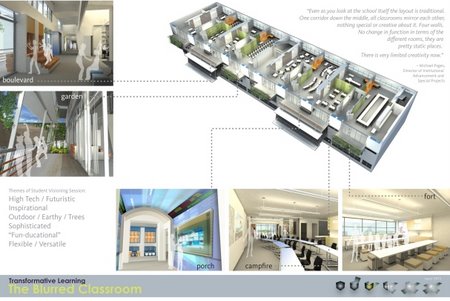
Project: Blurred Classroom
Design team: Gensler, New York, United States
Partner/ Location: Future Leaders' Institute, New York, NY, United States
Here each of the images are linked to the project pages of OAN Website. It should be an stimulating experience to go through all the finalist projects.
