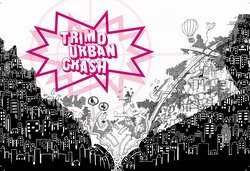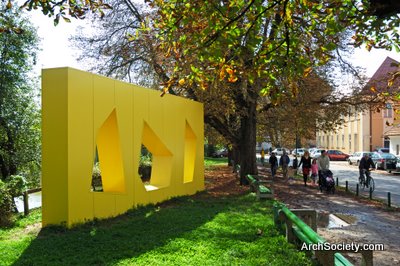
A shade, plays in many ways, it may be a pavilion, may hold many functions. It may be a playful insight of innovative solutions with new materials, joineries, assembling and dissembling the pavilion. It seems to be quite exciting to design a multipurpose pavilion which will be completely collapsible as well. And which will be built in reality as per your design in a mega design festival like the Tent London Design Festival! And it will be moved to a permanent home which is a RIBA Award winning masterpiece ‘The Lightbox’.
The Tent London Design Festival has already become a major design event in Europe. This year it will be held on 24-27 September at Truman Brewery near Brick Lane, London.

The site: Red mark shows the final destination of the pavilion
The Art Fund is UK’s leading art charity. They are funding this competition of designing a multipurpose pavilion. Initially the winning design will be built in the Tent London Design Festival Venue and later it will be moved to its permanent home just beside The Lightbox, designed by Marks Barfield Architects. Lightbox is an art gallery and museum and this pavilion will provide some extra space for exhibition and other purposes. The pavilion foot print will be
35sqm (376.6 sft). And it has to be designed intended to serve as:
1. As an exhibition space
2. As a formal presentation space
3. An informal gathering or party spaceAn architecture, design and construction company named Facit will be engineering, fabricating and installing the project. So the submitted design must be designed to work using their manufacturing and construction techniques.
Eligibility: Anyone can participate; registration is open and free of cost
Deadline:
3rd March, 2009Submission: 4 A2 sheets by post.
See details in the
Competition Website,
The site,
Registration and other links:






Small urban design contribution projects are often fun to do. And these projects are full of passion enthusiasm for doing something for the public with a small in-fill in the city. Trimo Urban Crash competition is being held from 2007 and its becoming a well known competition mostly in Europe for its promise to implement the winning idea in reality. So its not just an idea, the design one conceive after enthusiastic brainstorming may come under light and be built in reality.
"Competition Eligibility: Any students of architecture or urban design may participate from any country
What to design? : Architectural installation for a real project in Ljubljana, Slovenia
Deadlines: 31st January 2009
Award: The winning design will be built and the winner will get a paid summer school attendance at an acclaimed school (Last winner attended in AA in London)"
Submission and Registration and Details: Open, online at
http://www.trimo-urbancrash.comThe Trimo Urban Crash 2009 competition will run from 1st November 2008 through 31st January 2009 across 11 countries, and is open to all students of architecture. Participating students will design an architectural installation for a real project, for a given location in the centre of the Slovenian capital of Ljubljana.
The installation solution must fulfil several conditions: it must be both, unique and must serve a public purpose. Students are invited to create an urban meeting place, an alternative cultural stage or a wireless information point. Participating students are invited to submit their projects through the competition web site
www.trimo-urbancrash.com, which serves as the focal communication point of the competition. An international jury consisting of an academic faculty and practitioners will choose an overall winner from the shortlisted projects in late February 2009. The winning project will be built and taken into permanent use on location in June 2009. Also the winner will be awarded with paid summer school attendance at an acclaimed school of architecture.
The first Trimo Urban Crash competition was held in 2007 when the overall winner – Jelena Grujic from Belgrade – was awarded with realization of her proposed solution and with attendance in summer school at the AA in London.
Here is an image of the winning design:


Burkeley Prize: Essay Competition 2009 is open to all undergraduate architecture students around the world and registration is free. It is organized by the Burkeley Prize authority of Department of Architecture, The University of California, USA. The first prize winning student or group will be awarded $ 4000 USD. The first stage 500 word essay proposal submission
deadline is December 1st 2008. Selected finalists will get the chance to submit the full paper of 2500 words later as per the competition schedule.
The essay writing topic is:
Sustainable Architecture/ Traditional WisdomWriting while designing is a good practice. Scribbling in sketchpad and writing serious essays is a bit different, yet all good essays are nothing but the outcomes of emotional and logical attachment with a thought. So writing a thoughtful essay is also somewhat like designing a space.
And if writing in English is a problem then take some helps from friends who writes good English, remember it’s the ‘idea’ which is more important not the language.
The topic of the competition makes it interesting with the ‘slash’ in between of ‘Sustainable Architecture and the ‘Traditional Wisdom’.
It is often said that the ‘traditional wisdom’ of rural indigenous people are automatically sustainable from the beginning till now. It’s the consumer capitalist urban world which is the greater cause of environmental hazards and now they are mourning for ‘green’; sad but true and necessary. And it may be a wise approach to take ‘intelligence’ from the ‘traditional wisdom’ to make contemporary sustainable architecture.
Think think… and jump in to write a good essay which may really help to grow more consciousness and good thoughts among all, hah it may lead you to win the Burkeley Prize 2009!
Visit these links to get all the details:
Competition Background |
Eligibility, Criteria, Schedule etc
 A shade, plays in many ways, it may be a pavilion, may hold many functions. It may be a playful insight of innovative solutions with new materials, joineries, assembling and dissembling the pavilion. It seems to be quite exciting to design a multipurpose pavilion which will be completely collapsible as well. And which will be built in reality as per your design in a mega design festival like the Tent London Design Festival! And it will be moved to a permanent home which is a RIBA Award winning masterpiece ‘The Lightbox’.
A shade, plays in many ways, it may be a pavilion, may hold many functions. It may be a playful insight of innovative solutions with new materials, joineries, assembling and dissembling the pavilion. It seems to be quite exciting to design a multipurpose pavilion which will be completely collapsible as well. And which will be built in reality as per your design in a mega design festival like the Tent London Design Festival! And it will be moved to a permanent home which is a RIBA Award winning masterpiece ‘The Lightbox’.






 Small urban design contribution projects are often fun to do. And these projects are full of passion enthusiasm for doing something for the public with a small in-fill in the city. Trimo Urban Crash competition is being held from 2007 and its becoming a well known competition mostly in Europe for its promise to implement the winning idea in reality. So its not just an idea, the design one conceive after enthusiastic brainstorming may come under light and be built in reality.
Small urban design contribution projects are often fun to do. And these projects are full of passion enthusiasm for doing something for the public with a small in-fill in the city. Trimo Urban Crash competition is being held from 2007 and its becoming a well known competition mostly in Europe for its promise to implement the winning idea in reality. So its not just an idea, the design one conceive after enthusiastic brainstorming may come under light and be built in reality.
 Burkeley Prize: Essay Competition 2009 is open to all undergraduate architecture students around the world and registration is free. It is organized by the Burkeley Prize authority of Department of Architecture, The University of California, USA. The first prize winning student or group will be awarded $ 4000 USD. The first stage 500 word essay proposal submission deadline is December 1st 2008. Selected finalists will get the chance to submit the full paper of 2500 words later as per the competition schedule.
Burkeley Prize: Essay Competition 2009 is open to all undergraduate architecture students around the world and registration is free. It is organized by the Burkeley Prize authority of Department of Architecture, The University of California, USA. The first prize winning student or group will be awarded $ 4000 USD. The first stage 500 word essay proposal submission deadline is December 1st 2008. Selected finalists will get the chance to submit the full paper of 2500 words later as per the competition schedule. 